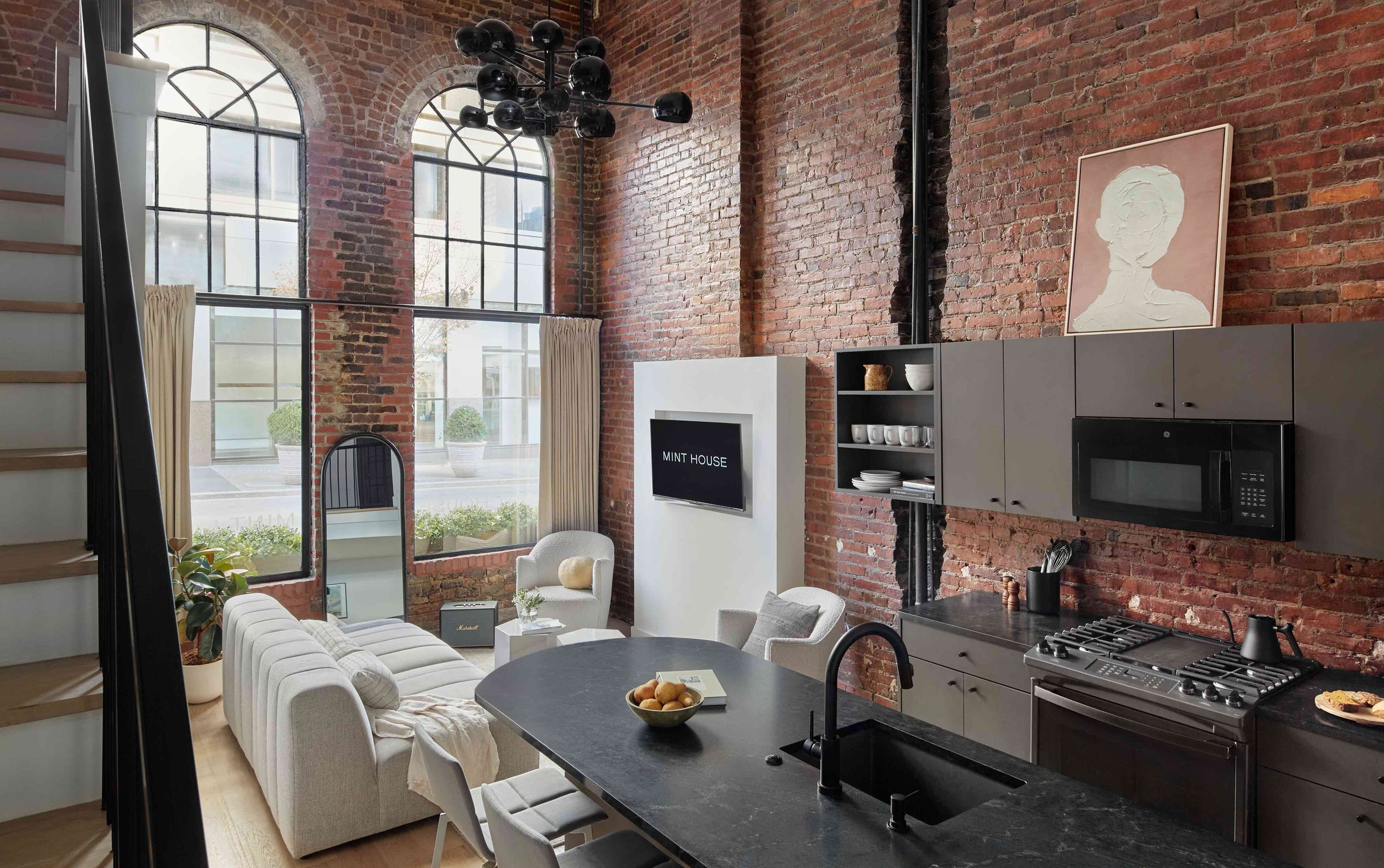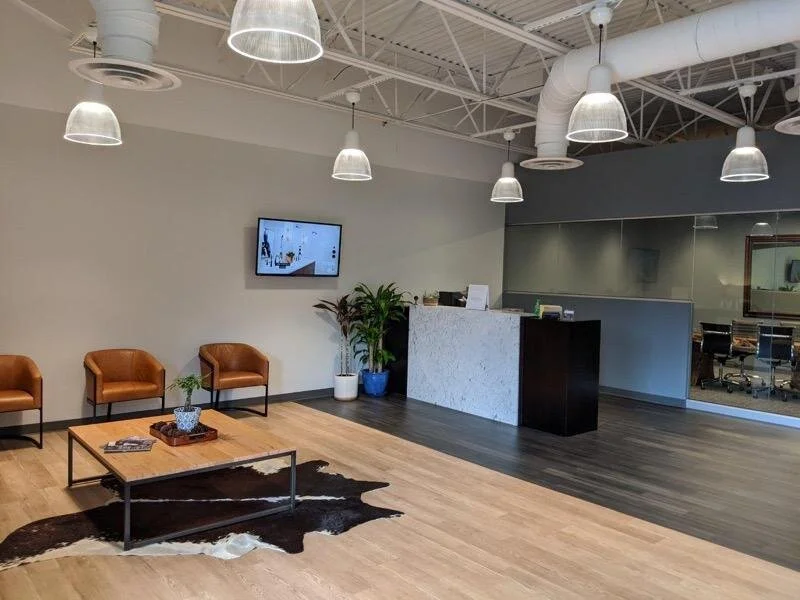Eshelman Construction successfully completed a ground-up build for Scooter’s Coffee in Goodlettsville, TN, supporting the expansion of the nation’s second-largest drive-through coffee chain. This 800-square-foot quick-service franchise, developed for JoLo Enterprises, was designed by Fredrick Gogila and engineered by Ware Malcomb. The project reflects Eshelman’s expertise in hospitality construction, delivering a functional and high-quality space tailored to the brand’s fast-paced operations.
Read MoreExperience the exclusive 17-course omakase-style Sushi | Bar in Nashville's Gulch. Completed by Eshelman Construction and designed by Remick Architecture, the 5,000 sq. ft. venue features custom millwork, private sushi rooms, and the Golden Sound cocktail lounge. Opened in July 2024, this unique dining destination blends modern Japanese design with a nod to its recording studio past.
Read MoreEshelman Construction proudly partnered with esteemed hospitality company LeBlanc + Smith and Barrel Proof Holdings, led by Liam Deegan, Jason Sorbet, and Robert LeBlanc, to introduce the celebrated Barrel Proof concept to downtown Nashville. Barrel Proof is strategically located at 1010 Fourth Ave N in the vibrant Germantown neighborhood.
Read MoreThe 122-year-old building at 421 Union Street in Nashville, Tennessee, has undergone a remarkable transformation into the modernist luxury loft-suite boutique hotel known as "n o t e" by Mint House. Eshelman Construction led the construction project.
Read MoreEshelman Construction proudly presents St. Vito Focacceria, a captivating restaurant nestled in Nashville's sought-after Gulch neighborhood. With a generous 1,500 sq. ft. space, this high-end establishment boasts an innovative open kitchen design, an inviting bar area, and exquisite custom millwork/countertops. The project harmonizes functionality and luxury, featuring built-in banquettes for a personalized dining experience. With architecture by Powell and meticulous engineering by DF&H, this culinary gem opened in May 2022.
Read MoreNightscape is an extraordinary event space and nightclub in the North Gulch neighborhood of Nashville. This adaptive reuse project, completed in February 2022, transformed the former 12&Porter music venue into a captivating venue that offers a unique audio-visual experience. With total square footage 7,500, Nightscape provides an upscale and immersive environment for guests to enjoy. Remick Architecture designed the venue, showcases the firm’s expertise in creating innovative spaces. The engineering aspects, including mechanical, electrical, and plumbing (MEP), were skillfully handled by DF&H to ensure optimal functionality and comfort. Nightscape's distinguishing feature is its immersive audio-visual experience, utilizing projectors and spatial audio to transport guests into lifelike scenes that can be dynamically programmed. This cutting-edge technology enhances the atmosphere, setting the stage for unforgettable events. The completion of Nightscape highlights Eshelman Construction's commitment to delivering exceptional and transformative spaces that elevate the entertainment landscape in Nashville.
Read MoreEmbers Ski Lodge is a dynamic retail, restaurant, and bar venue in the 12th South neighborhood of Nashville. Completed in March 2021, this ground-up project, led by Eshelman Construction, expanded the existing Embers bar and restaurant. Designed by Daniels & Chandler, the 2,000-square-foot space features a street-level retail store operated by FWD Clothing, offering stylish apparel to visitors. CSA handled the structural engineering, ensuring a safe and stable building. Embers Ski Lodge's highlight is its open-air second-story patio, providing sweeping views of the 12th South community. Embers Ski Lodge creates a captivating experience for guests with seamless integration of fashion and dining.
Read MoreThe Wash is an adaptive reuse project of an existing run-down car wash that was reimagined into a 6-unit food hall, boasting five restaurants and a bar onsite with diverse culinary and unique experiences in East Nashville. Designed by Pfeffer Torode, The Wash features an inviting atmosphere where visitors can enjoy a variety of food options from different vendors, all conveniently located under one roof. Commissioned by 1101 McKennie LLC, Eshelman Construction worked closely with the client and architect to bring this vision to life. Balata handled the structural engineering, ensuring the venue's stability, while Fulmer Lucas oversaw civil engineering for proper site development. Olert Engineering ensured high-quality materials and processes, and iDesign handled the electrical engineering to meet safety standards. The Wash's expansive 10,000-square-foot patio provides ample outdoor seating, enhancing the dining experience and creating a vibrant gathering space. This successful project exemplifies Eshelman Construction's expertise in delivering innovative and engaging spaces for the Nashville community.
Read MoreEmerson Hall/Fat Bottom is a 12,000-square-foot project that combines a brewery, hospitality, and event space. The project was designed by Daniels & Chandler, and the client was Fat Bottom Brewing. The completion date for this project was Fall 2021. Wilson Gregenti was the MEP engineer for this project, which perfectly matched the client's website, showcasing their love for craft beer and innovative design. The project is now ready to welcome visitors and offers a unique experience for those seeking a new twist on the traditional brewery concept.
Read MoreEshelman Construction completed the 5,884-square-foot Mother's Ruin restaurant in Nashville in January 2020. The project featured Manuel Zeitlin Architecture as the architect and Firma Studio, EMC, and DFH Services as engineers for landscape, structural, and MEP (mechanical, electrical, and plumbing), respectively. The restaurant, owned by the client Mother's Ruin, is a unique and trendy venue perfect for social gatherings and features a well-curated menu that delights patrons.
Read MoreEshelman Construction completed an 8,000-square-foot office buildout project for Reliant Realty and Signature Title in November 2019. The buildout included the expertise of Collaborative Studio as the architect and Schelton Engineering for the HVAC system, and Parsons Engineering for the electrical system. The finished space provides a modern and functional environment for real estate and title companies to operate their businesses.
Read MoreWilder Interiors' retail space in Edgehill is a showroom that features a constantly evolving collection of contemporary designs, from furniture and lighting to apparel and fragrances. Eshelman Construction helped transform the generic retail space into a top-tier boutique-style shop and showroom, elevating the brand's aesthetic appeal. The project involved a complete renovation of the 2,678 square foot space and is set to be completed in Spring 2023. Wilder Edgehill is the expansion of the original Germantown location, and Eshelman Construction has helped the client maintain their reputation as a trendsetter in the design industry.
Read MoreEshelman Construction was thrilled to take on the renovation of the Patsy Cline Museum, located on the second floor of a historic building on 3rd Avenue in Nashville. As a celebration of the legendary country music icon, the 3,000-square-foot museum showcases never-before-seen artifacts, personal belongings, and videos of Patsy Cline. Remodeled by Eshelman Construction in 2017, the museum features a fully-renovated retail store and a collection of Cline's records and wardrobe. Visitors can explore the museum, located above the Johnny Cash Museum, to learn more about the life of this iconic songstress.
Read MoreEshelman Construction renovated the 2,500-square-foot office space for Billions Artist Management, a company that represents artists and musicians. The renovation was designed by Keren Bernard and completed in December 2017. The new space features a modern aesthetic with open work areas, private offices, and a conference room.
Read MoreEshelman Construction collaborated with LRC Solutions for architectural design and S/W Design Group for interior design to renovate the 10,000-square-foot Amsurg office space in Nashville, TN. The project involved infrastructure and cosmetic work and included the addition of a cafeteria, multiple conference rooms, 100 cubicles (with electrical), and a gym with lockers. The renovated space features modern, open-concept workspaces, private offices, meeting rooms, and a break room. As a result of the successful renovation, Amsurg's employees now have a comfortable and functional workspace that promotes productivity and collaboration. Amsurg is one of the country's largest managers of surgery centers, with corporate offices based in Nashville, Tennessee.
Read More














